고정 헤더 영역
상세 컨텐츠
본문
propeller z: flag
'flag' by propeller z in fahndorf, austria
all images courtesy of propeller z
image © hertha hurnaus
vienna-based architecture office propeller z has completed an addition to an old farmhouse
in fahndorf, austria. constructed on a budget of 70,000 euros, 'flag' negotiates the conditions
and features of the pre-existing structure while remaining quiet in its presence from
the nearby street. 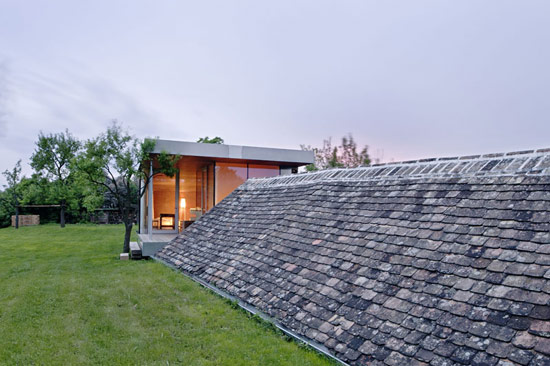
'flag' next to the oiginal barnhouse roof
image © hertha hurnaus
the 200-year old farmhouse is a traditional U-shaped structure with a courtyard separating
the living space from the barn and stable. the south wing is half buried into the slope
of the site, exposing just its pitched roof, consequently establishing no relationship with
the acreage to the back. to remedy this, the new dwelling, which accommodates a kitchen
and living space, sits elevated on the terrain, opening completely to the south with
floor-to-ceiling glazing. it is partially supported by a corner of the original structure
but remains unconnected to it with minimal disturbance. to access the rest of the house,
an exterior staircase between the two masses must be utilized. a sheltered space is created
underneath the addition that leads out to the courtyard and stable level. 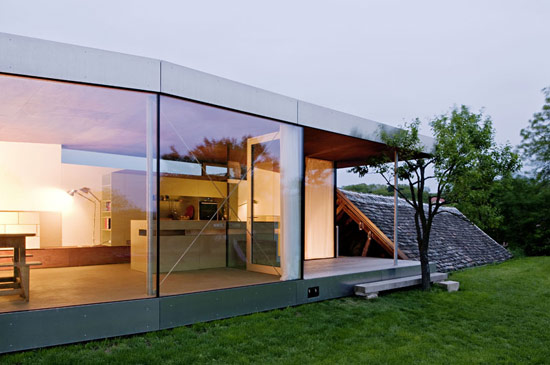
image © hertha hurnaus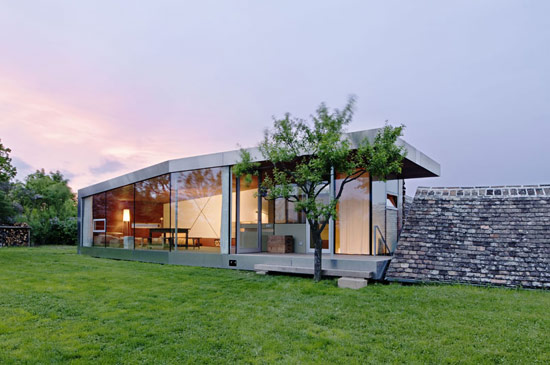
image © hertha hurnaus
to remain within the budget allotted for 'flag', much of the materials chosen were local
and readily available: the ceiling is clad in warm wood as is the entrance platform that
the stairs lead up to. the floors are done in exposed concrete while the internal insulation
is made from recycled newspaper. the north side of the addition features a wood stack
that spans the entire length of the facade, which is both a reinterpretation of the local
farmhouse typology as well as an aesthetically pleasing element on its own. 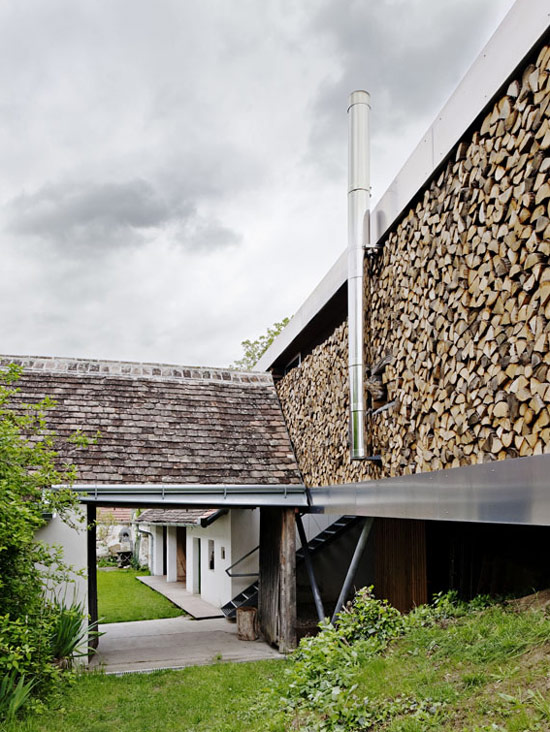
the addition slides into a corner of the pre-existing barnhouse--but does not actually physically connect to it
image © hertha hurnaus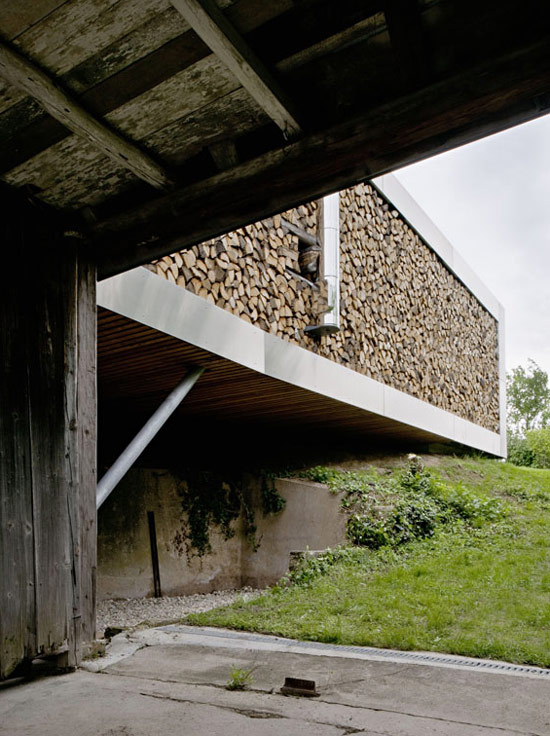
north facade
image © hertha hurnaus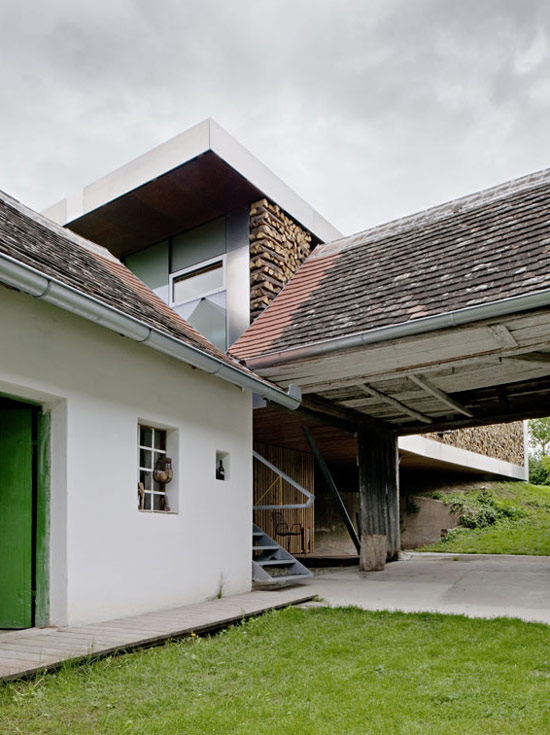
the addition next to the original structure
image © hertha hurnaus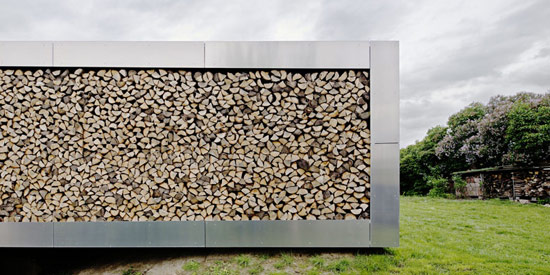
the north facade features a wood stack skin
image © hertha hurnaus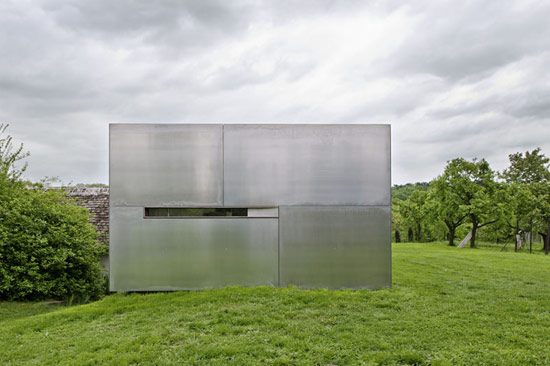
west facade
image © hertha hurnaus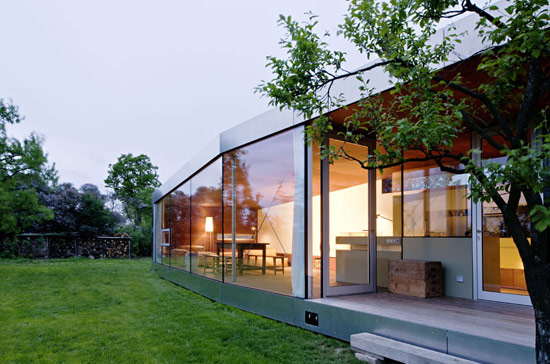
image © hertha hurnaus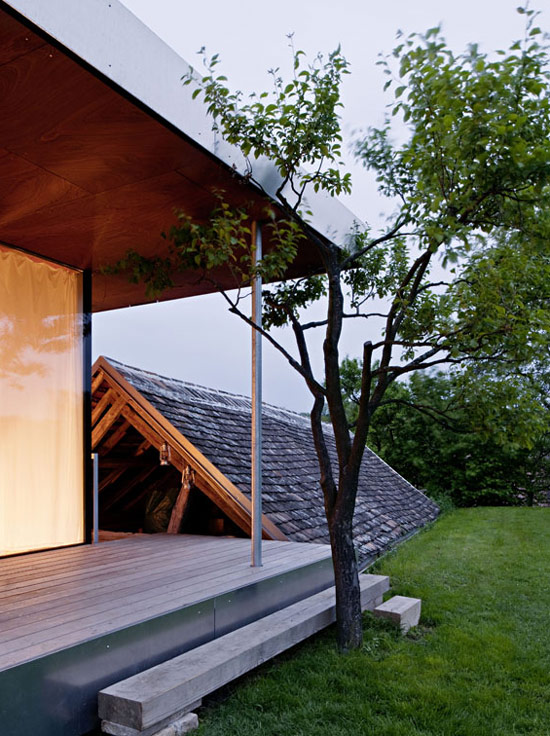
south entrance
image © hertha hurnaus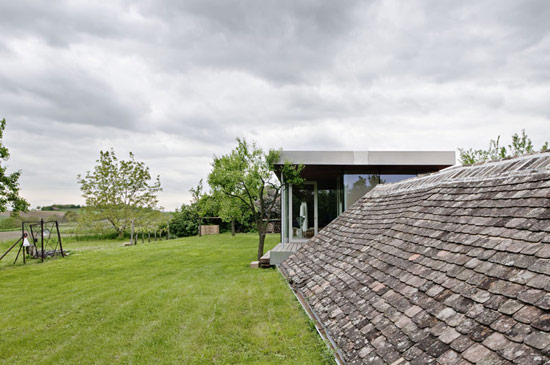
image © hertha hurnaus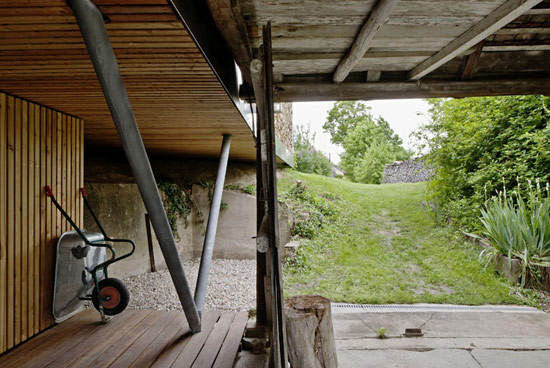
the addition, which is lofted in place with truss-like legs, creates a sheltered space underneath
image © hertha hurnaus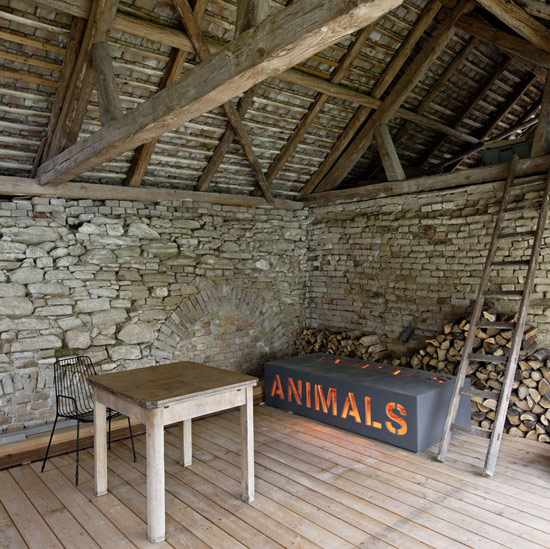
much of the farmhouse structure was left in its original state
image © hertha hurnaus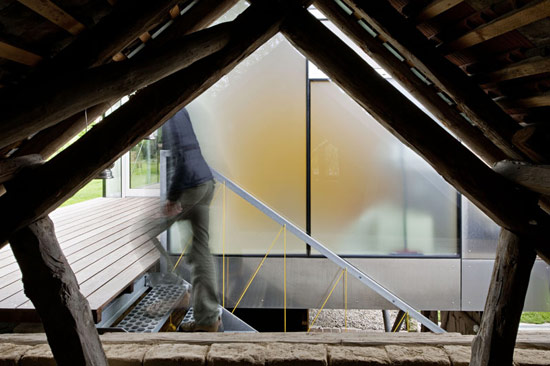
staircase from the stable level
image © hertha hurnaus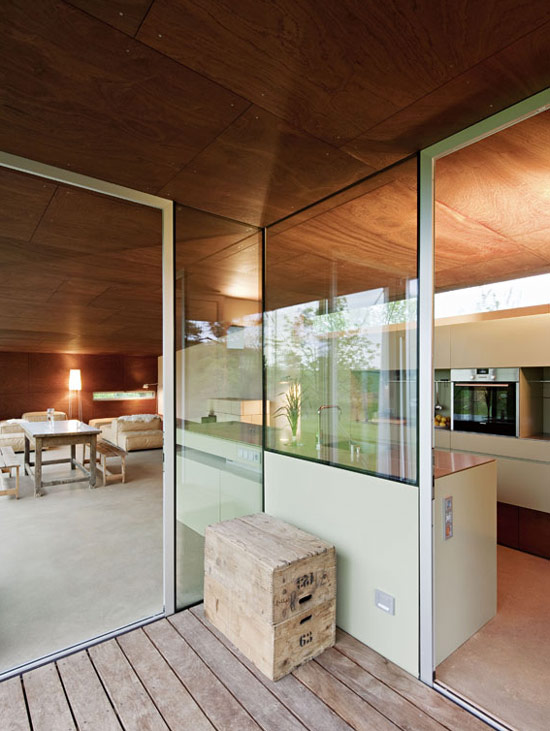
entrance
image © hertha hurnaus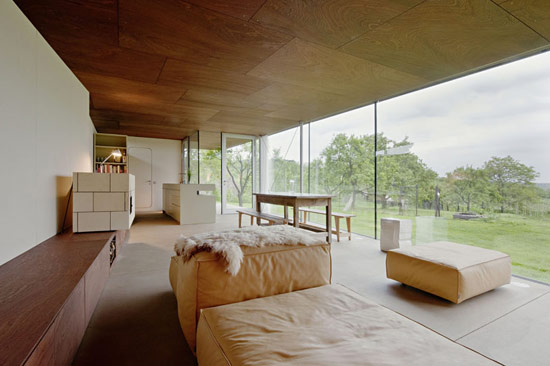
living room with south-facing glazing
image © hertha hurnaus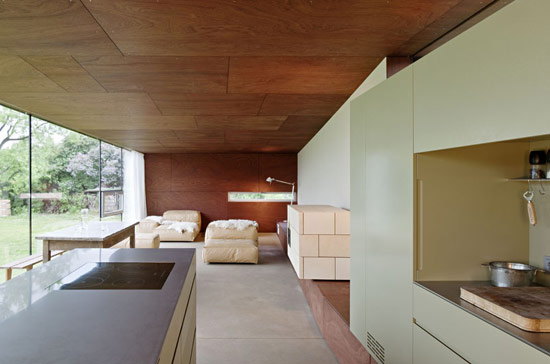
kitchen, looking towards the living space
image © hertha hurnaus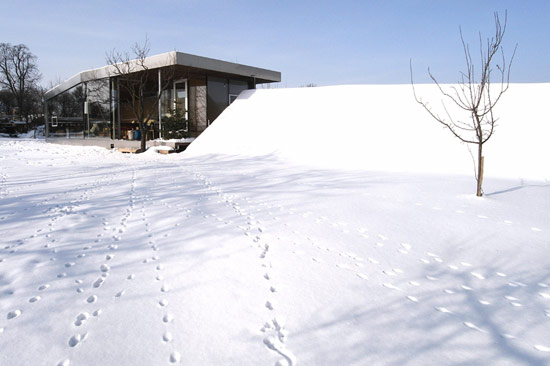
the barn's roof structure hidden in the winter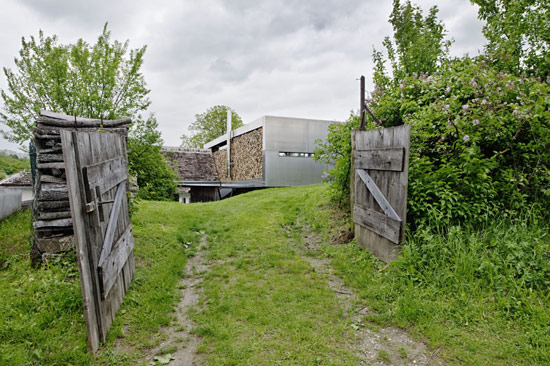
back entrance
image © hertha hurnaus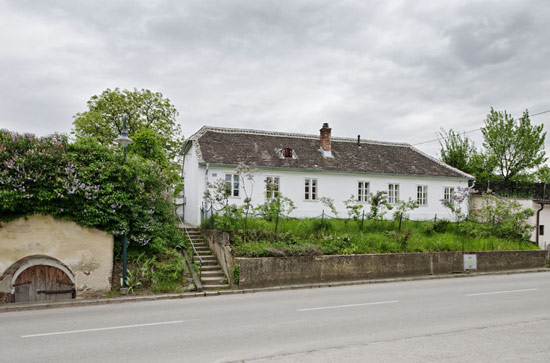
the house from the street
image © hertha hurnaus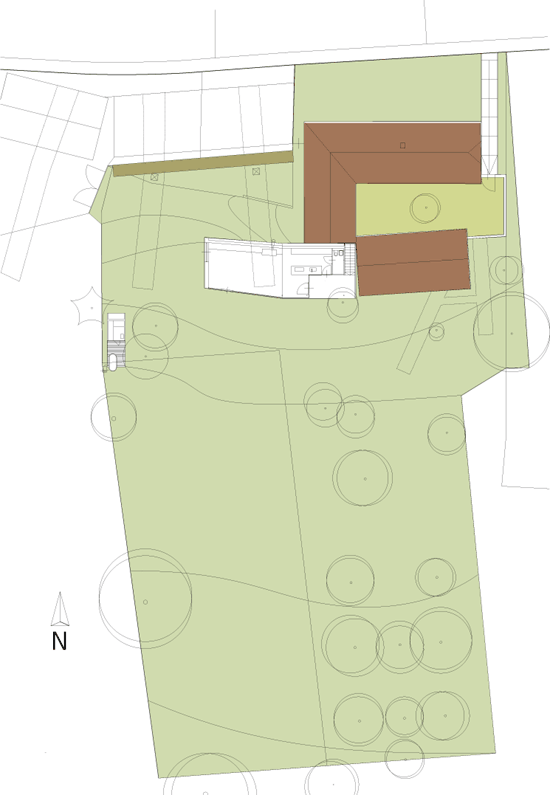
site plan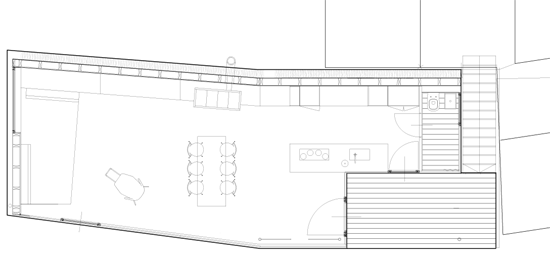
floor plan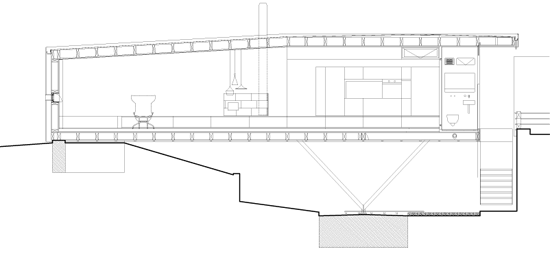
lateral section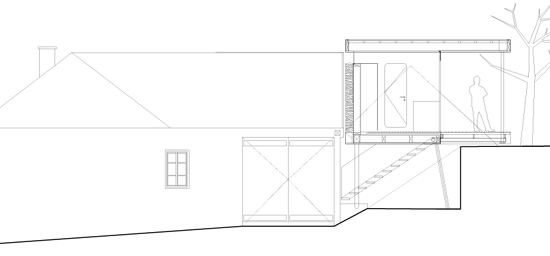
cross section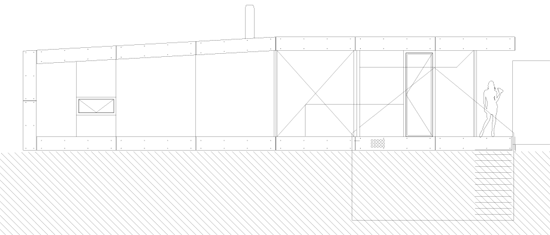
'생활정보................. > 전원주택·인테리어' 카테고리의 다른 글
| [스크랩] 주택 펜션 디자인 - Exceptional Green Home (0) | 2014.06.07 |
|---|---|
| [스크랩] 주택 펜션 디자인 - Fascinating Residence (0) | 2014.06.07 |
| [스크랩] 주택 펜션 디자인 - Flow (0) | 2014.06.07 |
| [스크랩] 문경 불정동 유유펜션 - 모던 박스형 펜션디자인 홈스타일토토 (0) | 2014.06.07 |
| 넓은 테라스와 효율적인 공간의 전원풍경 집합체 (0) | 2014.06.03 |






